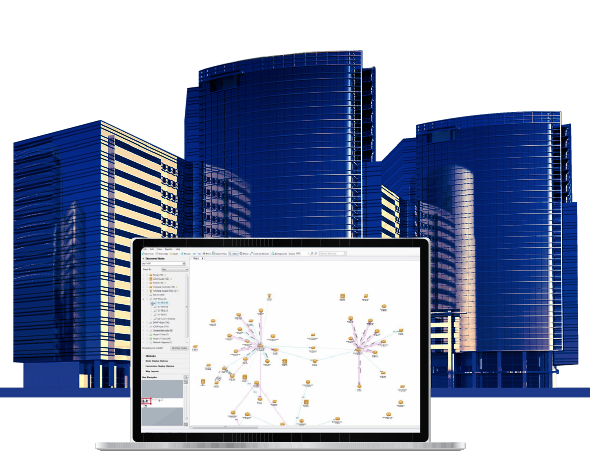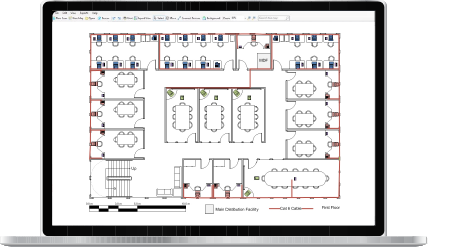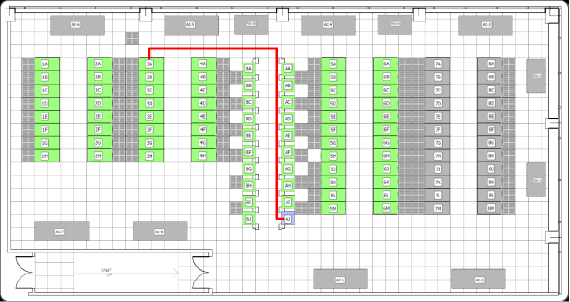AutoCAD Drafting & Modeling
Plan, Design & Create Smarter Networks
AutoCAD Cable management and electrical design software with the
capabilities to cover any cable plant layout and design.
Plan, design, and create your electrical installations more
innovatively using AutoCAD Drafting & Modelling. AutoCAD enables
you to plan, design and document your electrical systems with
incredible speed and accuracy. Determine cable routes, plan
installation and track your cables to improve communication.

Detailed Drafting &
Modelling Of Your IT Network Infrastructure
Power management and monitoring for IT infrastructure. Automatically collect and visualize critical power information from servers, UPSs, input/output devices and PDUs using Stratus51 AutoCAD Drafting & Modelling Software. This new plug-in allows you to monitor the performance of selected items, identify issues before they happen, simplify troubleshooting, and eliminate time-consuming manual data entry. With less hands-on time configuring this plug-in aided by an automated data collection process, you have more time to stay on top of your power management efforts.
DRAFT, DESIGN AND DOCUMENT ALL YOUR NETWORK & DATA CIRCUITS
AutoCAD Drafting & Modelling can quickly visualize all
your electrical and civil data circuits from end to end.
Easily document and understand every node in your network
to identify single points of failure and decrease
troubleshooting time.
Automatically document the complete network of all your
data circuits, identify single points of failure and
decrease troubleshooting time.


3D Visualization of Your Datacenter's Structured Cabling
Discover how your assets are connected at the power and data port level with our interactive floor plans, quickly isolate the connected cabinets and zoom in to view the devices inside. With our intuitive interface, you can choose the best match for your network design by selecting either patch cord, structured cabling, or distribution cabling colours to match what you use in your data center.
Easily Manage Your Structured Cabling Data
Your structured cabling is the foundation of your data center infrastructure, and its condition directly impacts how smoothly and efficiently your network operates. Along with ensuring your cables are updated and can support your network, it's essential to track their attributes. How much copper or fiber is in use, what types, and how long are they? This is where our structured cabling AutoCAD solution comes in – make sure you can quickly go from Point A to Point B by managing your structured cabling in bulk.


Measure More Accurately & Troubleshoot Faster
The AutoCAD tool allows you to measure more accurately and
configure the distance from cables, conduits, or equipment
to the floor. The technician can view cable tray layers
and provide measurement data and instructions in work
orders to source new equipment and associated circuits.
They can also grasp distances between items automatically.
AutoCAD Drafting & Modelling is a powerful design tool
used by anyone in the field involved with the planning and
installation of electrical and communication rooms,
cabinets, raceways and cable trays.









